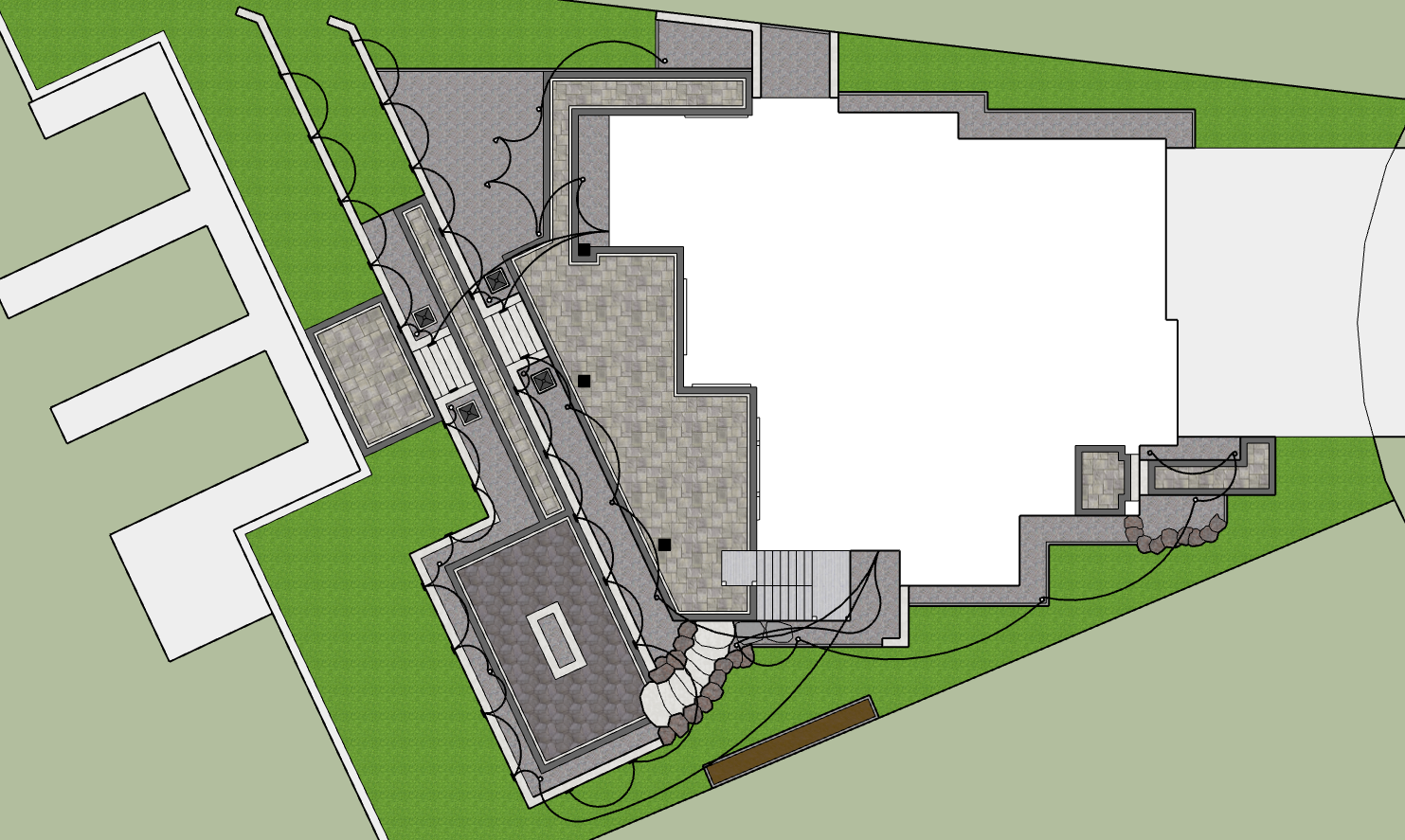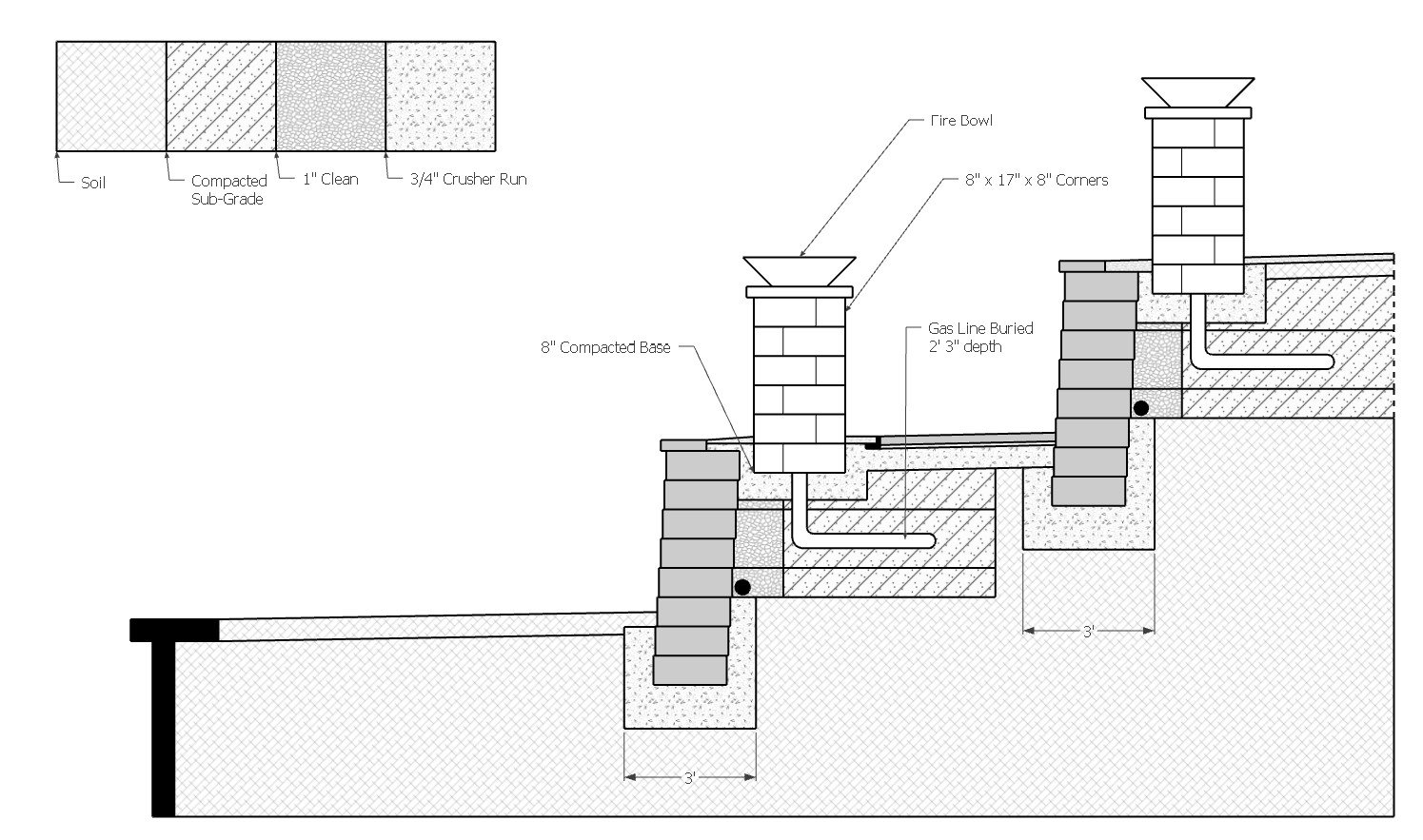Lake House
The client was looking to maximize the limited available footprint for entertainment and comfortable lounge areas. Working with the existing slope, a two-tier retaining wall was devised to contain an initial patio off the back of the house, a turf lounge area, and a gas fire pit, along with four accent columns, all equipped with fire bowls. The many features still allowed for a general turf area where yard games and other activities could be held.
The main challenge with the property was designing comfortability around the natural slope while including the many features the client desired. In addition, this property was planned to be equipped with under-cap, pathway, and up lights, as well as a generous amount of outdoor audio ranging from 4 - 8 individual units, so the landscape can be enjoyed safely throughout those long summer nights. Before construction of the retaining walls, many underground sleeves had to be planned and placed for these amenities to function efficiently.
Project
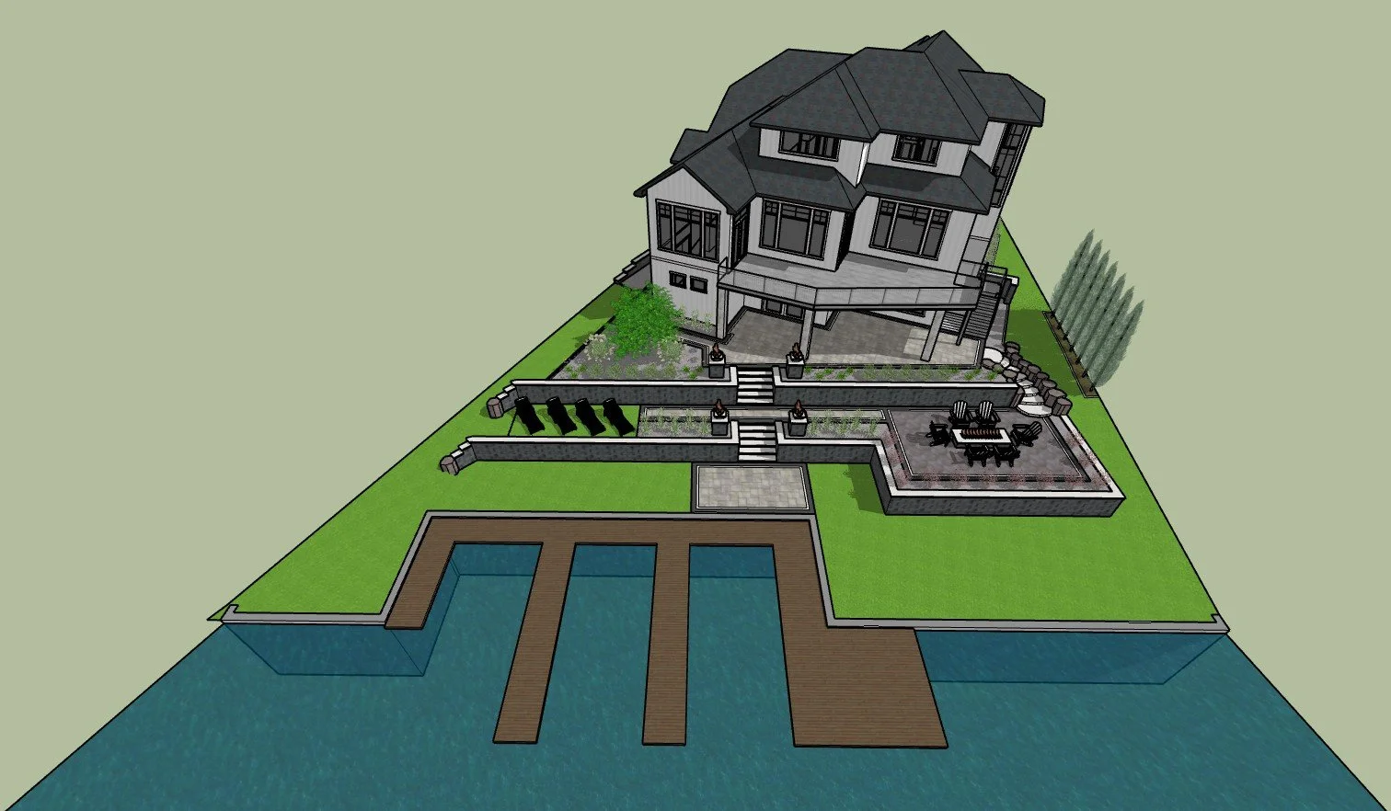
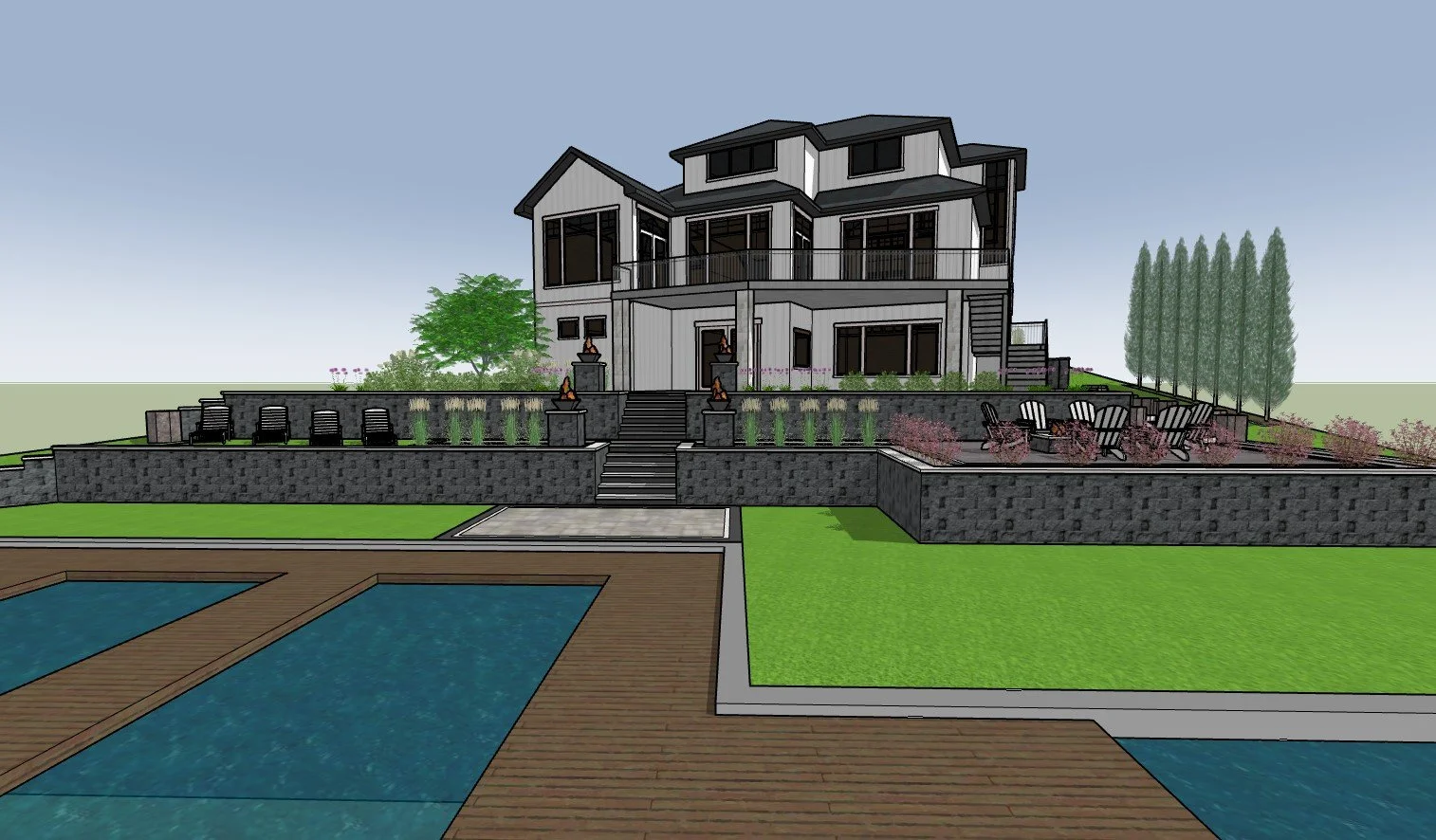
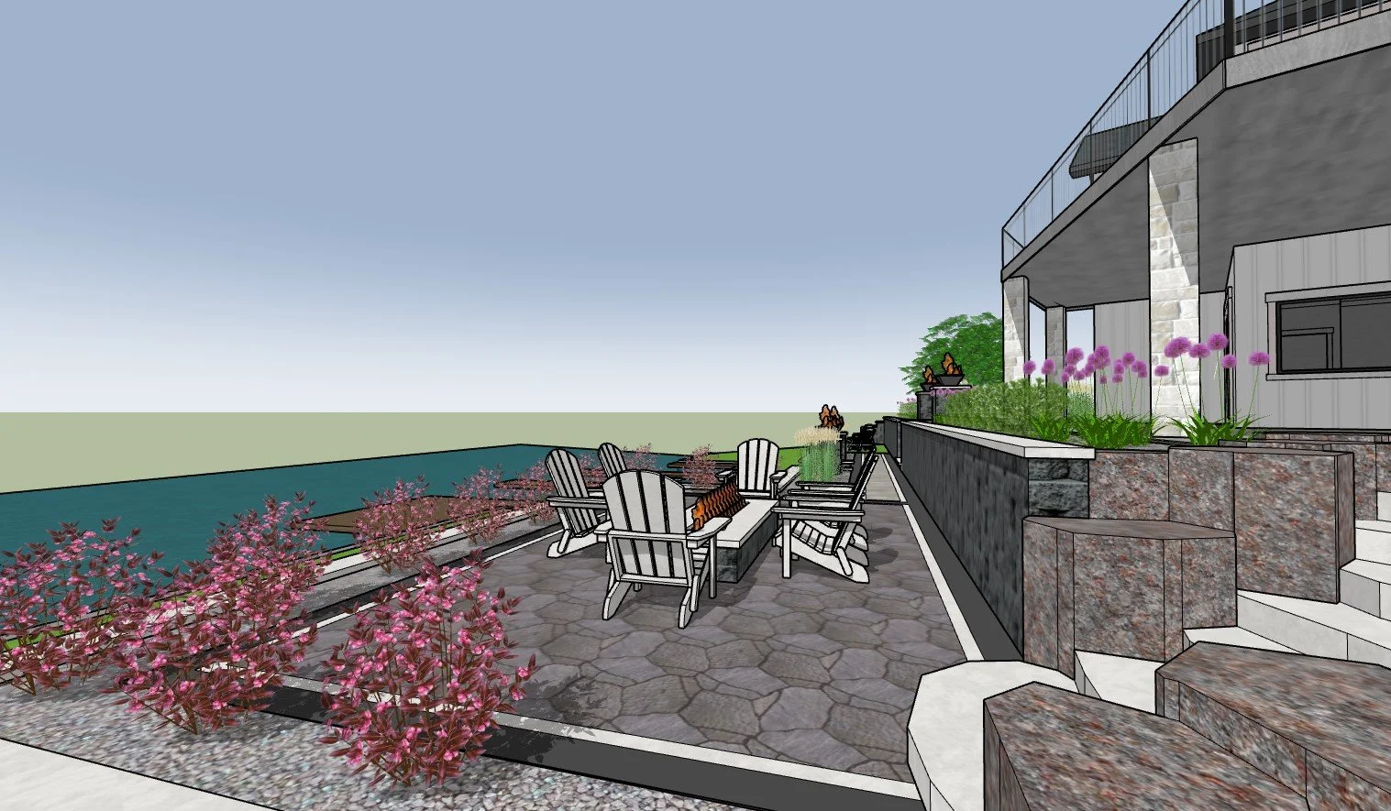
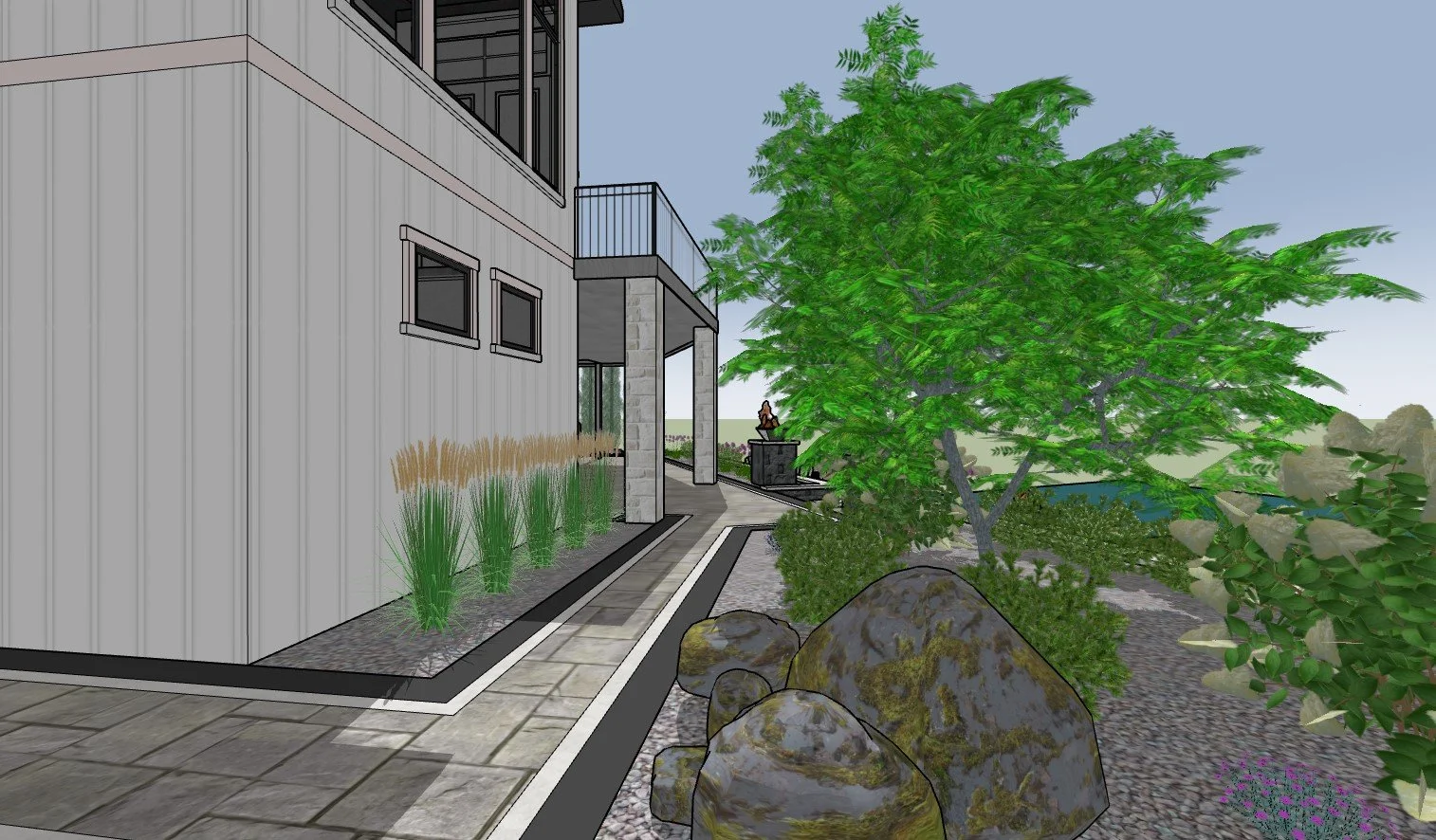
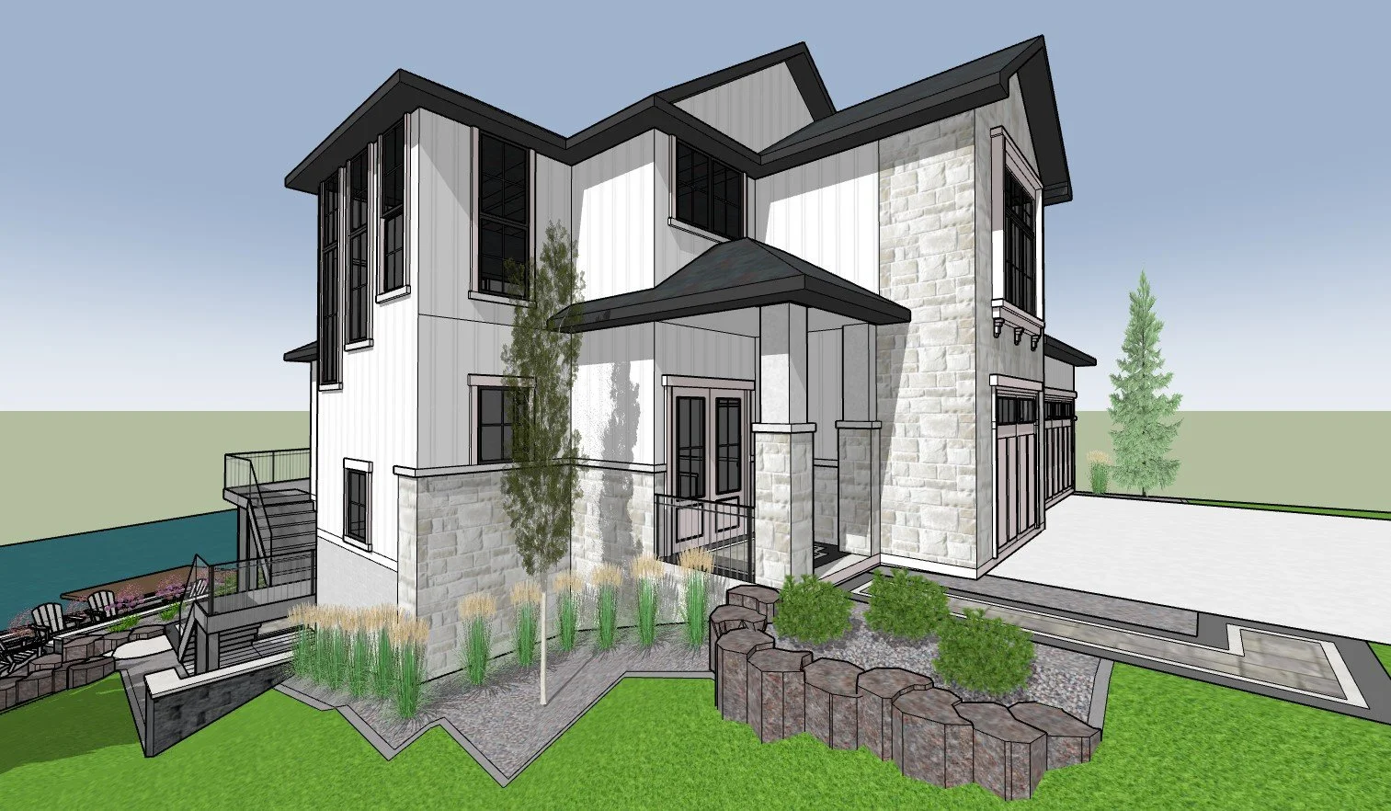
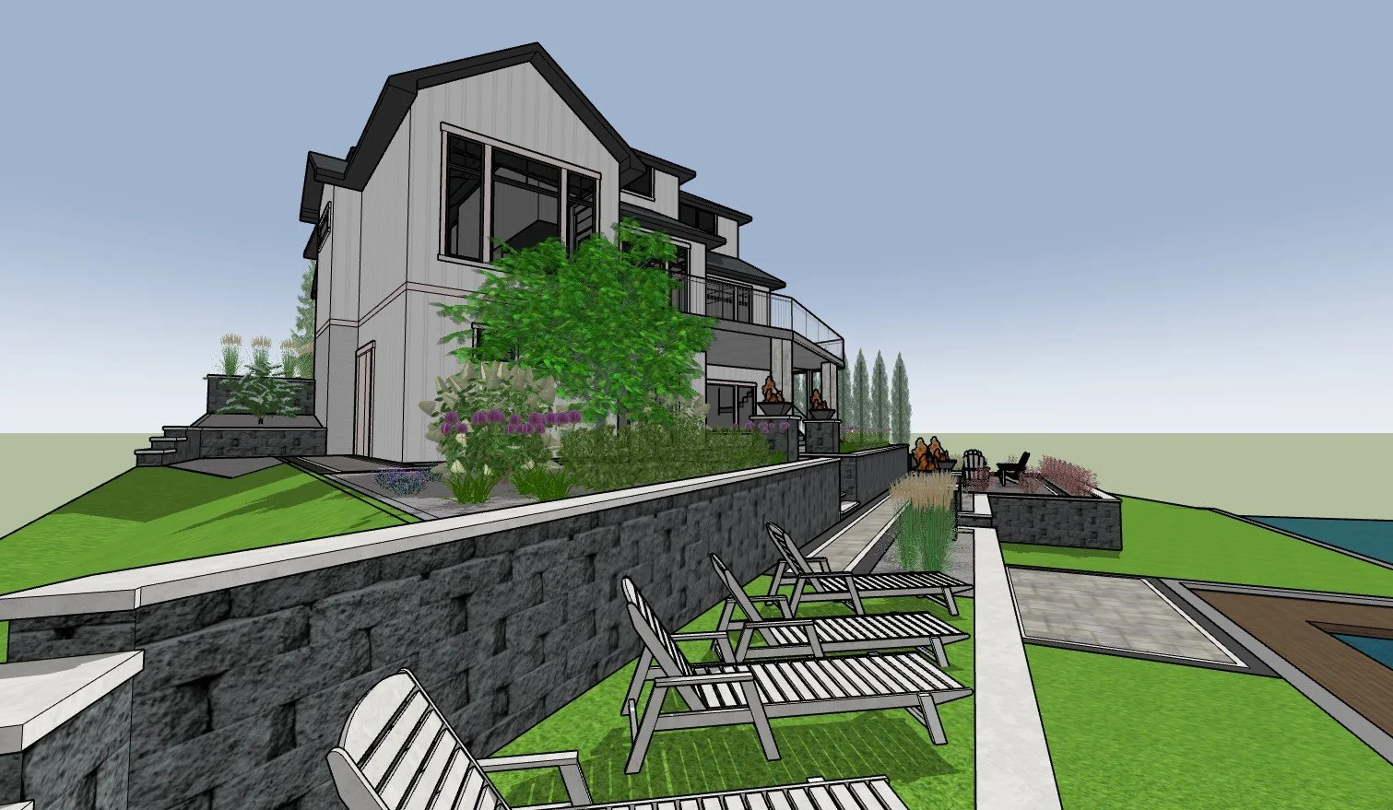
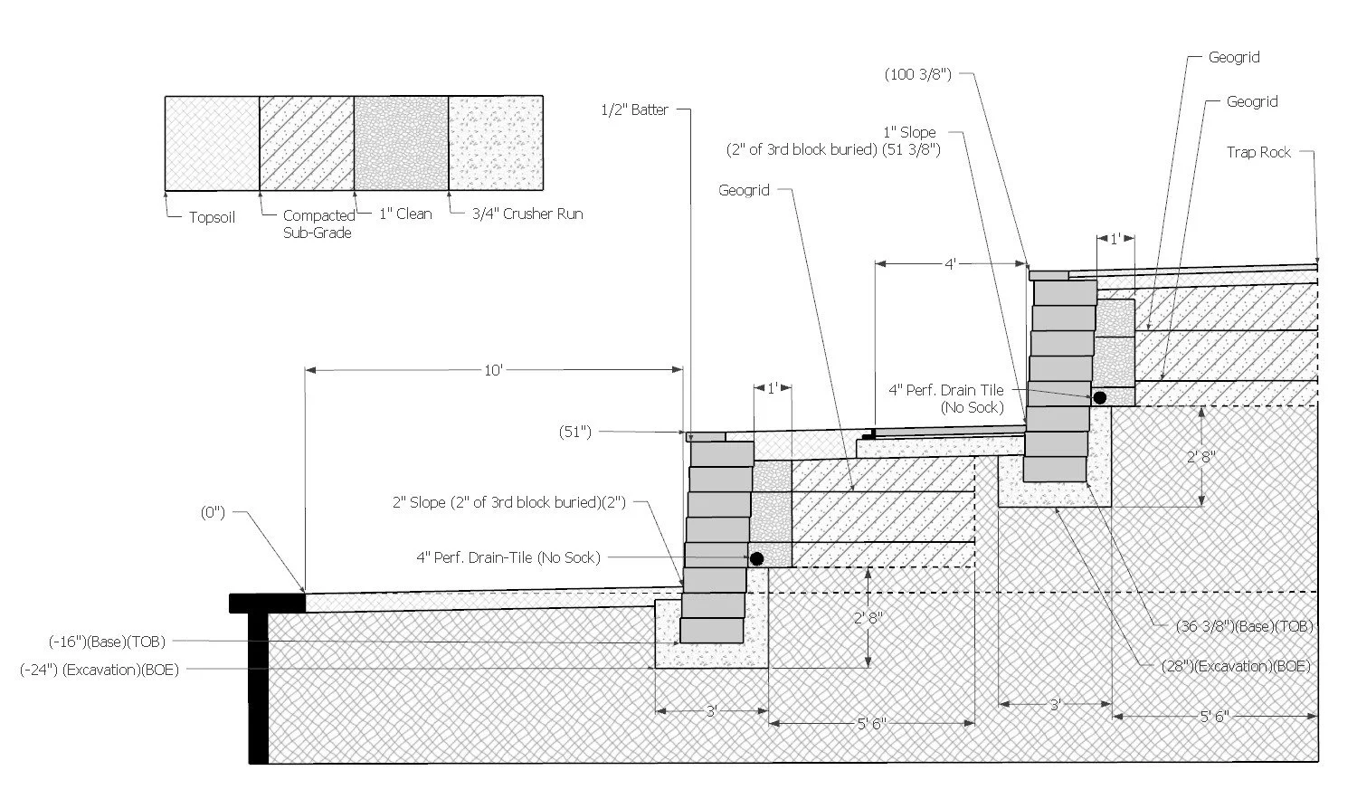
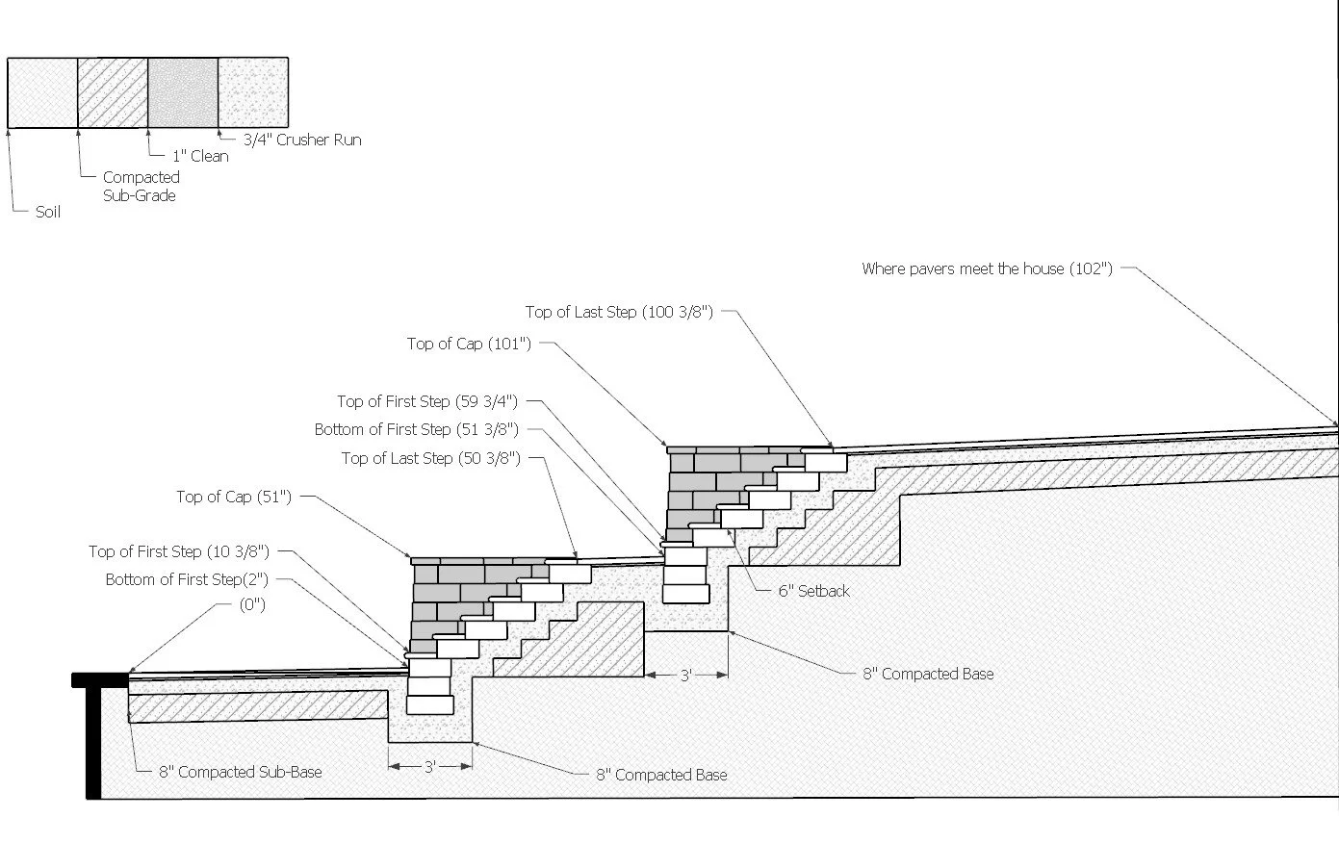
Documentation
Explore More Work
Suburban Shade
Seasonal Color
MOBA Street of Dreams
Country Club Historic District
Beach House Addition
Concrete Contractor Facility

